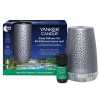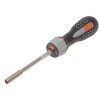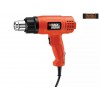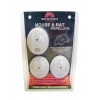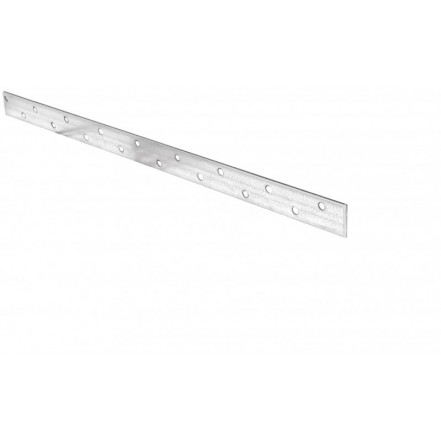Simpson Strong Tie Flat Strap 1200mm x 30mm
Light Restraint Strap
H and L straps are designed to the Building Regulations , BS 5268 Part 3 and other building standards for vertical and horizontal restraint when connecting timber floor and roof systems to masonry walls.).
HRS and LRS new rolled form gives strong performance, yet light to use. The HRS is accepted by NHBC as an alternative to the 30mm x 5mm restraint strapping. The LRS is an alternative to the 30mm x 2.5mm restraint strap.
HTFA and LTFA are designed to bridge the 50mm cavity and tie the timber frame to brickwork. Extends 75mm into brickwork and 300mm through cavity.
Heavy restraint straps meet requirements for lateral restraint of roof trusses, rafters and joists tied into masonry walls.
Light restraint straps are designed for vertical loads such as wall plates on top of masonry walls.
MATERIAL:
H and HTFA30mm x 5mm; L and LTFA30mm x 2.5mm;
HRS30mm x 1.5mm; LRS30mm x 1.0mm mild steel to BS EN 10327:2004 DX51D+Z275.
FINISH:
H, HTFA, LTFA and LZ300 pre-galvanised, edge coated;
HRS and LRSZ275 pre-galvanised
INSTALLATION:
Use all specified fasteners.
The flat face of the rolled strap must be against the timber
Horizontal lateral restraint straps should be spaced not more than 2m centres and attached to at least 3 timber members through the use of noggings and packing.
Attach to timber members with four steel screws or four 4mm x 75mm round nails for roofs and two into each joist for floors. The bend length should be a minimum of 100mm and should be positioned at the centre of an uncut block or brick.
Vertical restraint strapping should be at least 1m long. Where straps are fixed to masonry, hardened nails 8SWG x 75mm long or wood screws into plugs No 12 x 50mm long should be used. The number of fixings should be in accordance with the design requirements and the lowest fixing should be located within 150mm of the bottom of the vertical strap.




